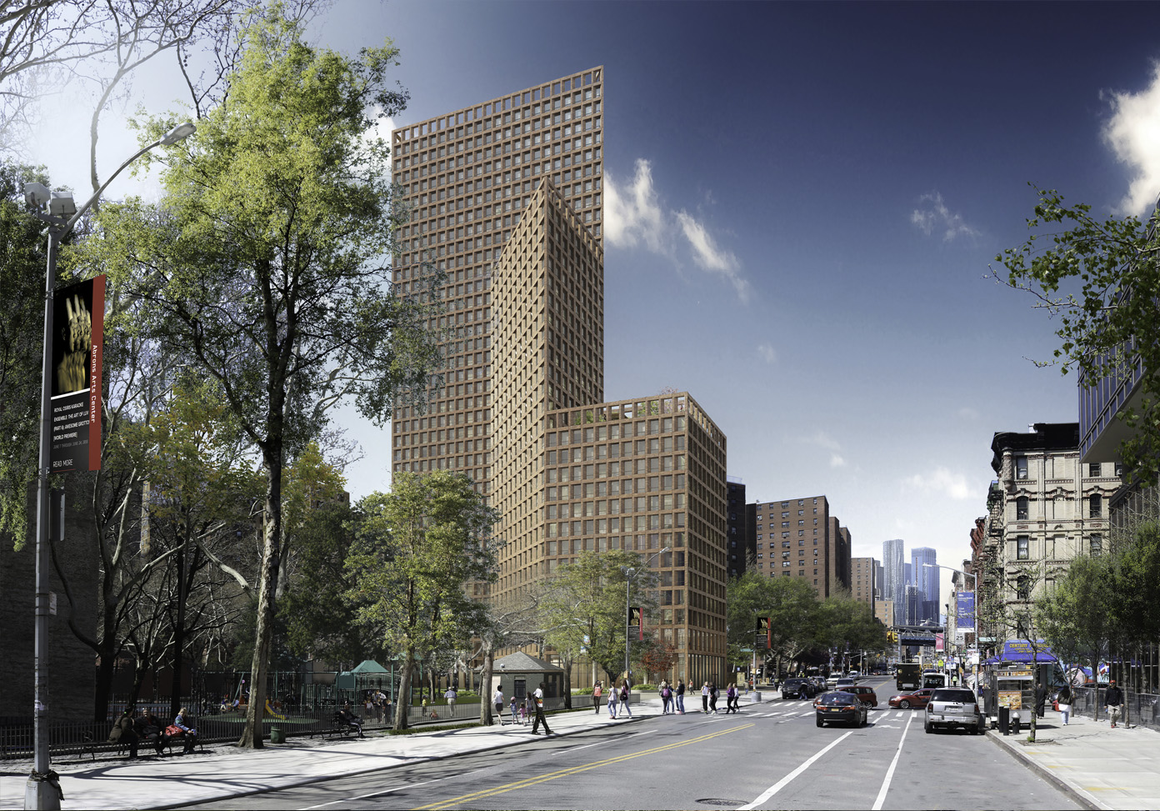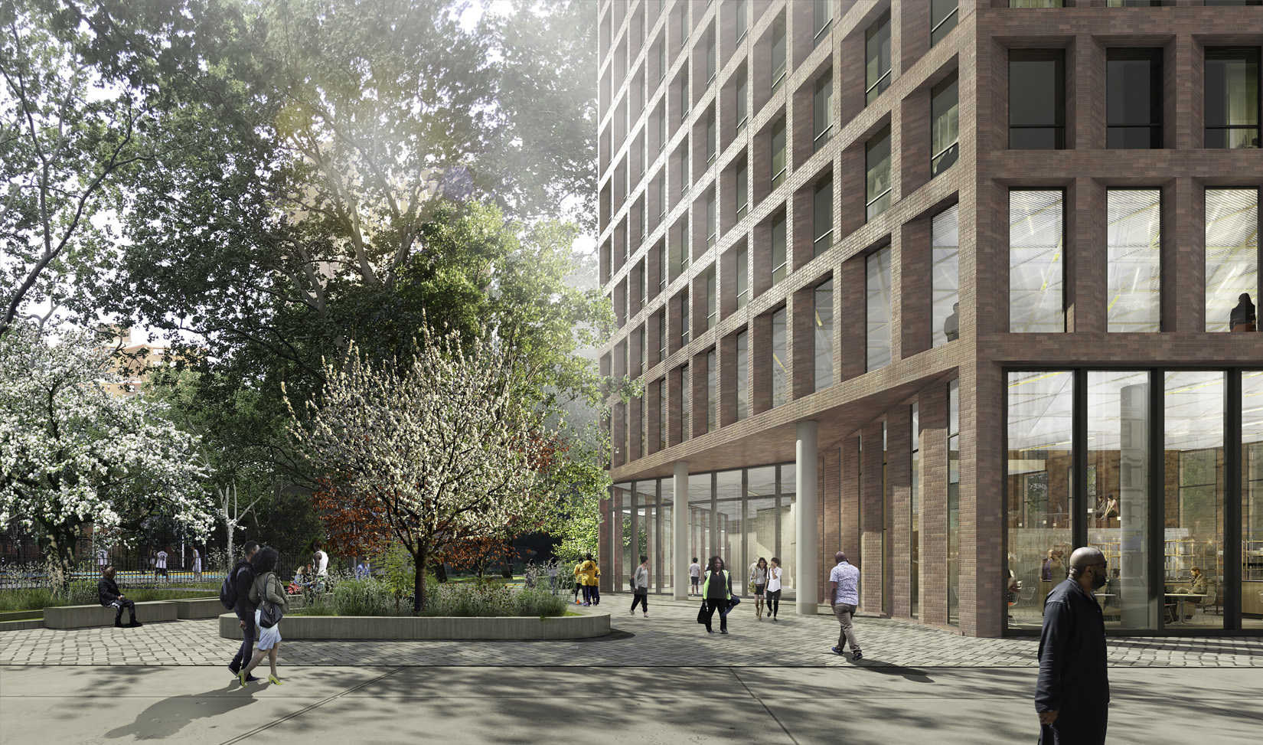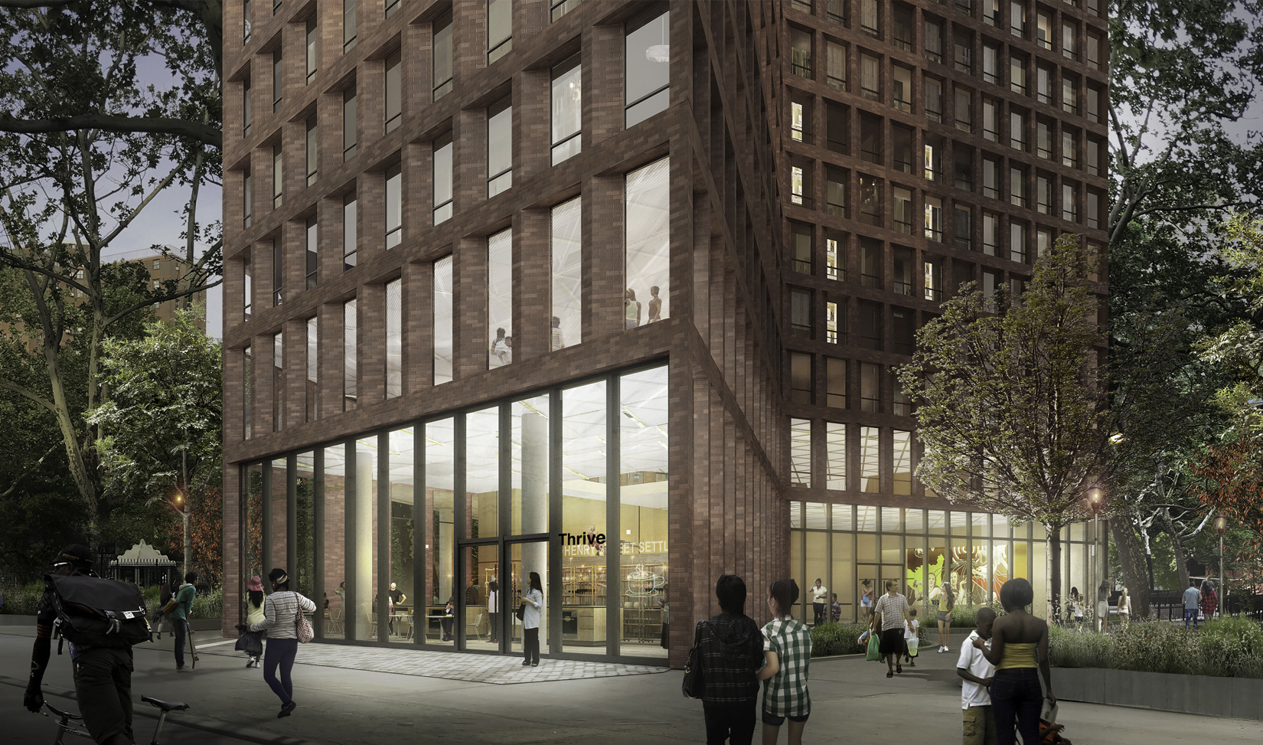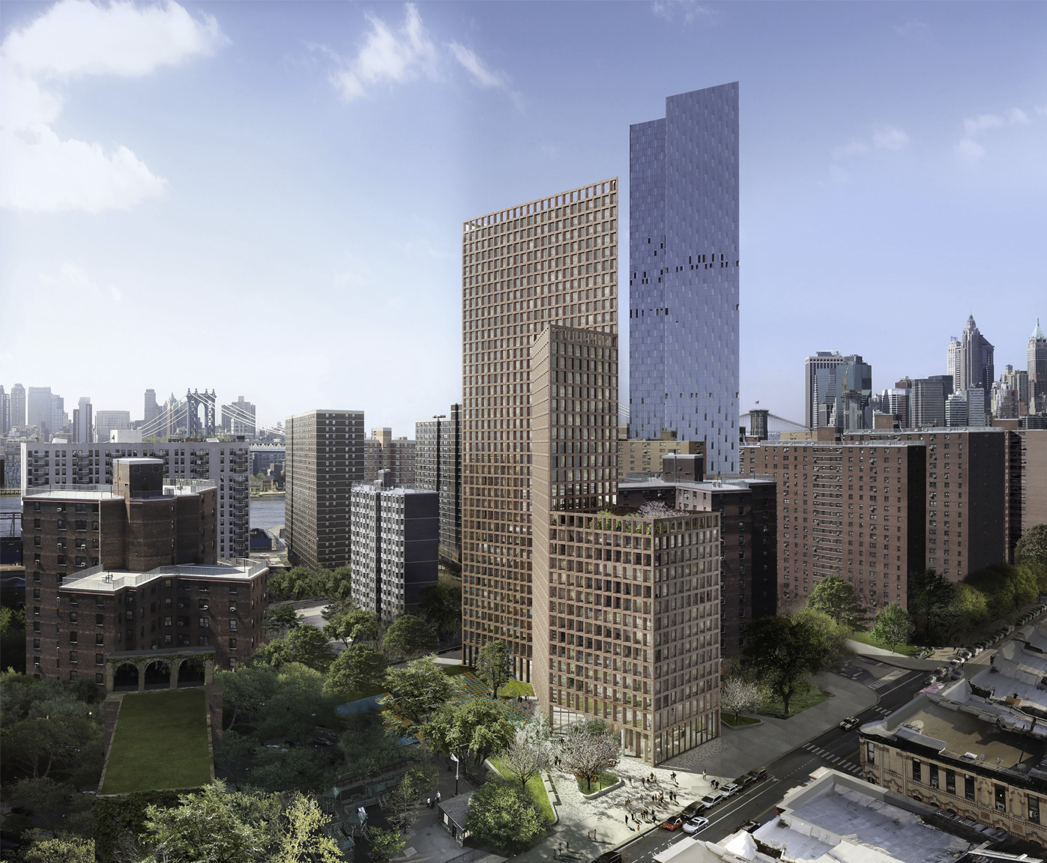Flora — New York, New York
Status: Proposal
Category: Affordable Housing, Civic
Size: 311,450 s.f.
Team: Chris Leong, Dominic Leong, Christopher Lee, Yu-Hsiang Lin, Gabriel Burkett, Jessie Baxa
Flora envisions housing and community amenities as a catalyst for supporting and enlivening the existing neighborhood. Grounded in a network of community spaces, Flora will help strengthen and support the existing public housing campus by creating places for exchange and connection between campus residents and the broader community. A core ambition of the Flora development team and our design proposal is to provide accessible community facilities and inviting outdoor spaces that invigorate the existing multi-cultural, multi-generation public housing campus.
Flora balances residential livability with community interaction. A shallower unit depth from the envelope to corridor allows for increased light and air in the units and increased window area, while also maximizing the number of available units. The residential area has approximately 311,450 of gross square feet with about 206,500 square feet net available. This generates 82 studios (429 square feet), 190 one-bedrooms (533 square feet), 80 two-bedrooms (737 square feet) and 11 three-bedrooms (885 square feet). The diagonal orientations of the façade also enable more units to capture views towards the East River waterfront and Manhattan skyline that would not have been achieved with a rectangular building form.
The design also incorporates approximately 11,000 square feet of amenity space, including a well-appointed fitness center, wellness spaces for yoga and meditation, co-working spaces, a children’s play area, and bike storage. There are also two rooftop terraces for gatherings that will provide expansive views of the city. In designing the building, the team minimized the impact to the current campus to the most significant extent possible. A pathway on the western side of Flora allows for continued access to the adjacent housing campus, and the zig zag shape allows for additional green space that enhances the site. The blush color of the building’s exterior façade complements and updates the surrounding building materiality.




